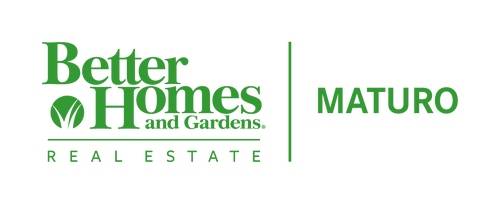


19 Riverbank Beverly, NJ 08010
NJBL2082722
$23,695(2024)
1.64 acres
Single-Family Home
2004
Traditional
Palmyra Borough Public Schools
Burlington County
Listed By
BRIGHT IDX
Last checked May 9 2025 at 6:49 PM GMT+0000
- Full Bathrooms: 4
- Half Bathroom: 1
- Bathroom - Soaking Tub
- Bathroom - Stall Shower
- Breakfast Area
- Carpet
- Ceiling Fan(s)
- Crown Moldings
- Dining Area
- Elevator
- Family Room Off Kitchen
- Floor Plan - Traditional
- Formal/Separate Dining Room
- Kitchen - Eat-In
- Kitchen - Gourmet
- Kitchen - Island
- Kitchen - Table Space
- Pantry
- Primary Bath(s)
- Recessed Lighting
- Upgraded Countertops
- Walk-In Closet(s)
- Window Treatments
- Wood Floors
- Bathroom - Jetted Tub
- Chair Railings
- Laundry Chute
- Sprinkler System
- Wainscotting
- Bathroom - Tub Shower
- Built-In Microwave
- Dishwasher
- Disposal
- Dryer
- Energy Star Clothes Washer
- Oven - Double
- Oven - Wall
- Oven/Range - Gas
- Refrigerator
- Stainless Steel Appliances
- Washer
- Water Heater
- Walls/Ceilings: 9'+ Ceilings
- Walls/Ceilings: Vaulted Ceilings
- Walls/Ceilings: Cathedral Ceilings
- Walls/Ceilings: Dry Wall
- Riverbank
- Front Yard
- Rear Yard
- Sideyard(s)
- Landscaping
- No Thru Street
- Other
- Above Grade
- Below Grade
- Fireplace: Corner
- Fireplace: Fireplace - Glass Doors
- Fireplace: Gas/Propane
- Fireplace: Mantel(s)
- Fireplace: Marble
- Foundation: Block
- Baseboard - Hot Water
- Central A/C
- Zoned
- Interior Access
- Sump Pump
- Space for Rooms
- Unfinished
- Windows
- Rough Bath Plumb
- Ceramic Tile
- Carpet
- Hardwood
- Stone
- Frame
- Vinyl Siding
- Roof: Asphalt
- Roof: Shingle
- Utilities: Cable Tv
- Sewer: Public Sewer
- Fuel: Natural Gas
- Elementary School: Beverly E.s.
- High School: Palmyra H.s.
- Asphalt Driveway
- 3
- 5,628 sqft
Listing Price History
Estimated Monthly Mortgage Payment
*Based on Fixed Interest Rate withe a 30 year term, principal and interest only



Description