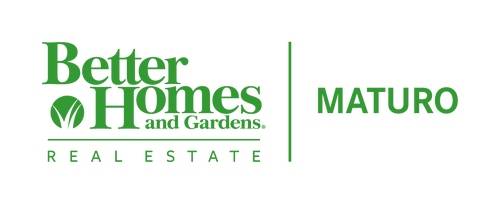


704 Waterford Drive Cinnaminson, NJ 08077
-
OPENSat, May 2412 noon - 2:00 pm
Description
NJBL2087322
$11,666(2024)
0.31 acres
Single-Family Home
1965
Colonial
Cinnaminson Township Public Schools
Burlington County
Listed By
BRIGHT IDX
Last checked May 24 2025 at 1:32 AM GMT+0000
- Full Bathrooms: 2
- Half Bathroom: 1
- Bathroom - Walk-In Shower
- Bathroom - Tub Shower
- Butlers Pantry
- Dining Area
- Family Room Off Kitchen
- Built-Ins
- Kitchen - Island
- Kitchen - Table Space
- Kitchen - Eat-In
- Primary Bath(s)
- Recessed Lighting
- Walk-In Closet(s)
- Wood Floors
- Built-In Microwave
- Dishwasher
- Disposal
- Dryer
- Extra Refrigerator/Freezer
- Humidifier
- Icemaker
- Oven - Self Cleaning
- Oven/Range - Electric
- Refrigerator
- Stainless Steel Appliances
- Washer
- Walls/Ceilings: Dry Wall
- Pheasant Run
- Landscaping
- Backs to Trees
- Above Grade
- Below Grade
- Fireplace: Brick
- Fireplace: Fireplace - Glass Doors
- Fireplace: Screen
- Fireplace: Wood
- Foundation: Brick/Mortar
- Forced Air
- Central A/C
- Drainage System
- Fully Finished
- Improved
- Poured Concrete
- Shelving
- Sump Pump
- Water Proofing System
- Workshop
- Fenced
- Filtered
- Gunite
- In Ground
- Solid Hardwood
- Luxury Vinyl Plank
- Ceramic Tile
- Frame
- Vinyl Siding
- Roof: Shingle
- Utilities: Phone Available, Cable Tv Available, Natural Gas Available, Sewer Available, Water Available
- Sewer: Public Sewer
- Fuel: Natural Gas
- Paved Driveway
- 2
- 3,580 sqft
Estimated Monthly Mortgage Payment
*Based on Fixed Interest Rate withe a 30 year term, principal and interest only



