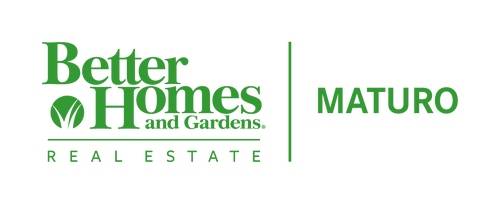


59 Tower Blvd. Eastampton, NJ 08060
NJBL2078372
7,638 SQFT
Single-Family Home
Lennar
2024
Colonial
Rancocas Valley Regional Schools
Burlington County
Listed By
BRIGHT IDX
Last checked Jan 7 2025 at 2:23 PM GMT+0000
- Full Bathrooms: 3
- Stainless Steel Appliances
- Oven/Range - Gas
- Oven - Self Cleaning
- Disposal
- Dishwasher
- Built-In Microwave
- Butlers Pantry
- Wood Floors
- Walk-In Closet(s)
- Upgraded Countertops
- Bathroom - Stall Shower
- Recessed Lighting
- Pantry
- Primary Bath(s)
- Kitchen - Island
- Kitchen - Eat-In
- Formal/Separate Dining Room
- Floor Plan - Open
- Carpet
- Venue At Smithville Greene
- Yes
- Private
- Above Grade
- Foundation: Slab
- Forced Air
- Central A/C
- Dues: $245
- Stone
- Vinyl Siding
- Roof: Asphalt
- Sewer: Public Sewer
- Fuel: Natural Gas
- 2
- 2,740 sqft
Listing Price History
Estimated Monthly Mortgage Payment
*Based on Fixed Interest Rate withe a 30 year term, principal and interest only




Description