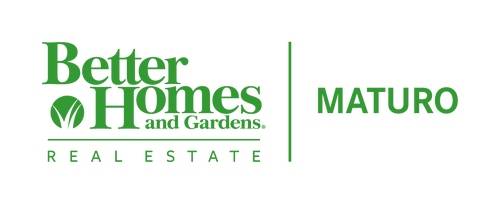


178 Berlin Road Gibbsboro, NJ 08026
NJCD2090390
$13,518(2024)
4.66 acres
Single-Family Home
1900
Victorian
Gibbsboro Public Schools
Camden County
Listed By
BRIGHT IDX
Last checked May 9 2025 at 6:49 PM GMT+0000
- Full Bathroom: 1
- Half Bathroom: 1
- Attic
- Built-Ins
- Combination Kitchen/Dining
- Combination Kitchen/Living
- Curved Staircase
- Kitchen - Eat-In
- Kitchen - Island
- Upgraded Countertops
- None Available
- Backs - Parkland
- Flag
- No Thru Street
- Secluded
- Trees/Wooded
- Above Grade
- Below Grade
- Foundation: Block
- Foundation: Concrete Perimeter
- Baseboard - Electric
- Window Unit(s)
- Unfinished
- Walkout Stairs
- Frame
- Sewer: Public Sewer
- Fuel: Electric
- 3
- 1,774 sqft
Listing Price History
Estimated Monthly Mortgage Payment
*Based on Fixed Interest Rate withe a 30 year term, principal and interest only



Description