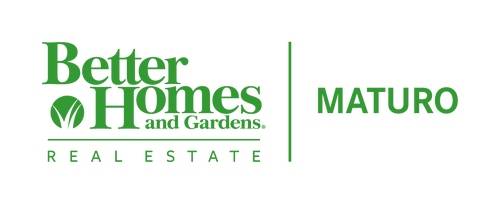


17 Gateshead Drive Lumberton, NJ 08048
NJBL2077876
$8,952(2024)
0.35 acres
Single-Family Home
1995
Colonial
Lumberton Township Public Schools
Burlington County
Listed By
BRIGHT IDX
Last checked Jan 7 2025 at 1:45 PM GMT+0000
- Full Bathrooms: 2
- Half Bathroom: 1
- Walls/Ceilings: Vaulted Ceilings
- Walls/Ceilings: High
- Walls/Ceilings: 2 Story Ceilings
- Energy Star Clothes Washer
- Washer
- Refrigerator
- Oven/Range - Gas
- Oven - Self Cleaning
- Dryer
- Disposal
- Dishwasher
- Built-In Range
- Central Vacuum
- Family Room Off Kitchen
- Walk-In Closet(s)
- Sprinkler System
- Bathroom - Soaking Tub
- Skylight(s)
- Pantry
- Kitchen - Island
- Formal/Separate Dining Room
- Dining Area
- Ceiling Fan(s)
- Carpet
- Attic/House Fan
- Breakfast Area
- Bobbys Run
- Sideyard(s)
- Rear Yard
- Private
- Landscaping
- Level
- Front Yard
- Below Grade
- Above Grade
- Foundation: Concrete Perimeter
- Forced Air
- Central
- Central A/C
- Vinyl
- Ceramic Tile
- Fully Carpeted
- Concrete
- Roof: Shingle
- Utilities: Phone Available, Cable Tv Available
- Sewer: Public Sewer
- Fuel: Natural Gas
- 2
- 2,224 sqft
Estimated Monthly Mortgage Payment
*Based on Fixed Interest Rate withe a 30 year term, principal and interest only



Description