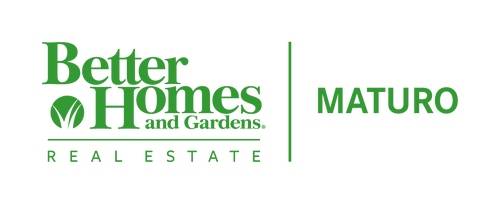


9 Country Squire Lane Marlton, NJ 08053
NJBL2083022
$14,526(2024)
0.34 acres
Single-Family Home
1992
Colonial
Evesham Township
Burlington County
Listed By
BRIGHT IDX
Last checked May 9 2025 at 7:04 PM GMT+0000
- Full Bathrooms: 2
- Half Bathroom: 1
- Bathroom - Soaking Tub
- Bathroom - Walk-In Shower
- Breakfast Area
- Built-Ins
- Chair Railings
- Crown Moldings
- Exposed Beams
- Floor Plan - Open
- Formal/Separate Dining Room
- Kitchen - Eat-In
- Kitchen - Island
- Recessed Lighting
- Sprinkler System
- Wainscotting
- Walk-In Closet(s)
- Wood Floors
- Briarwood
- Above Grade
- Below Grade
- Foundation: Block
- Forced Air
- Central A/C
- Partially Finished
- In Ground
- Brick
- Vinyl Siding
- Other
- Aluminum Siding
- Sewer: Public Sewer
- Fuel: Natural Gas
- 2
- 3,020 sqft
Estimated Monthly Mortgage Payment
*Based on Fixed Interest Rate withe a 30 year term, principal and interest only



Description