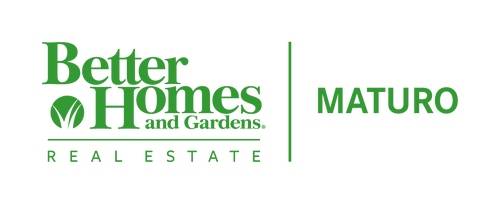


116 Indian Pipe Trail Medford, NJ 08055
NJBL2076624
$10,604(2024)
0.51 acres
Single-Family Home
1975
Colonial
Lenape Regional High
Burlington County
Listed By
BRIGHT IDX
Last checked Jan 7 2025 at 1:45 PM GMT+0000
- Full Bathrooms: 3
- Walls/Ceilings: Dry Wall
- Microwave
- Dishwasher
- Stove
- Refrigerator
- Pantry
- Kitchen - Table Space
- Formal/Separate Dining Room
- Family Room Off Kitchen
- Ceiling Fan(s)
- Carpet
- Attic
- Tamarac
- Below Grade
- Above Grade
- Fireplace: Brick
- Fireplace: Wood
- Foundation: Slab
- Foundation: Crawl Space
- Forced Air
- Central A/C
- Dues: $425
- Vinyl
- Solid Hardwood
- Carpet
- Frame
- Roof: Shingle
- Sewer: Public Sewer
- Fuel: Natural Gas
- Elementary School: Cranberry Pine E.s.
- High School: Shawnee H.s.
- 2
- 2,104 sqft
Estimated Monthly Mortgage Payment
*Based on Fixed Interest Rate withe a 30 year term, principal and interest only



Description