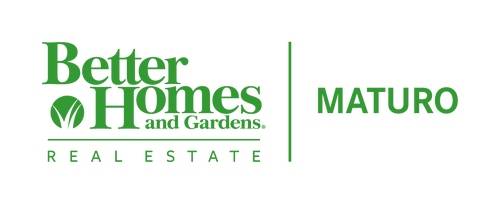


2 Wilderness Drive Medford, NJ 08055
-
OPENSat, May 241:00 pm - 4:00 pm
-
OPENSun, May 251:00 pm - 4:00 pm
Description
NJBL2081392
$22,568(2024)
2.96 acres
Single-Family Home
1992
Traditional
Lenape Regional High
Burlington County
Listed By
BRIGHT IDX
Last checked May 24 2025 at 2:38 AM GMT+0000
- Full Bathrooms: 5
- Kitchen - Island
- Butlers Pantry
- Skylight(s)
- Ceiling Fan(s)
- Sprinkler System
- Wet/Dry Bar
- Bathroom - Stall Shower
- Dining Area
- Oven - Wall
- Oven - Double
- Oven - Self Cleaning
- Dishwasher
- Disposal
- Built-In Microwave
- Walls/Ceilings: Cathedral Ceilings
- Walls/Ceilings: 9'+ Ceilings
- Lakeside
- Above Grade
- Below Grade
- Fireplace: Gas/Propane
- Foundation: Brick/Mortar
- Forced Air
- Central A/C
- Full
- Fully Finished
- Indoor
- Gunite
- Heated
- In Ground
- Dues: $1100
- Wood
- Fully Carpeted
- Tile/Brick
- Marble
- Frame
- Roof: Pitched
- Utilities: Under Ground
- Sewer: On Site Septic
- Fuel: Natural Gas
- Asphalt Driveway
- Circular Driveway
- Paved Driveway
- Paved Parking
- Private
- 2
- 5,775 sqft
Listing Price History
Estimated Monthly Mortgage Payment
*Based on Fixed Interest Rate withe a 30 year term, principal and interest only


