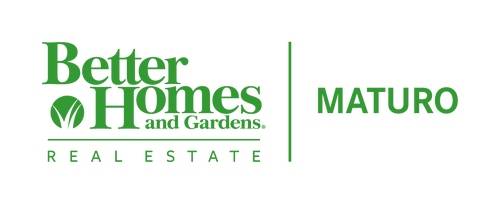


27 Baldwin Court Medford, NJ 08055
NJBL2075682
Townhouse
2024
Colonial
Medford Township Public Schools
Burlington County
Listed By
BRIGHT IDX
Last checked Jan 7 2025 at 1:45 PM GMT+0000
- Full Bathrooms: 2
- Half Bathroom: 1
- Wood Floors
- Upgraded Countertops
- Walk-In Closet(s)
- Recessed Lighting
- Kitchen - Island
- Kitchen - Gourmet
- Floor Plan - Open
- Dining Area
- Crown Moldings
- Combination Kitchen/Living
- Breakfast Area
- Built-Ins
- Medford Run
- Above Grade
- Foundation: Slab
- Forced Air
- Central A/C
- Unfinished
- Dues: $304
- Vinyl Siding
- Stone
- Sewer: Public Sewer
- Fuel: Natural Gas
- High School: Shawnee H.s.
- 2
Listing Price History
Estimated Monthly Mortgage Payment
*Based on Fixed Interest Rate withe a 30 year term, principal and interest only




Description