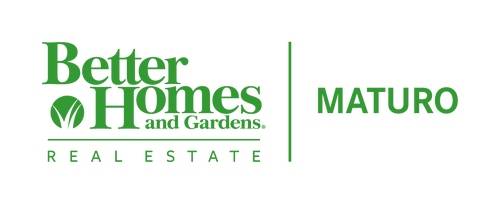


1 Reserve Court Mount Laurel, NJ 08054
-
OPENSat, Jan 1112 noon - 3:00 pm
Description
NJBL2077516
$15,616(2024)
0.51 acres
Single-Family Home
1998
Contemporary
Mount Laurel Township Public Schools
Burlington County
Listed By
BRIGHT IDX
Last checked Jan 7 2025 at 1:45 PM GMT+0000
- Full Bathrooms: 3
- Half Bathroom: 1
- Wellesley Reserve
- Below Grade
- Above Grade
- Foundation: Concrete Perimeter
- Forced Air
- Central A/C
- Partially Finished
- Dues: $500
- Vinyl Siding
- Stucco
- Sewer: No Septic System
- Fuel: Natural Gas
- Elementary School: Springville E.s.
- 2
- 3,480 sqft
Estimated Monthly Mortgage Payment
*Based on Fixed Interest Rate withe a 30 year term, principal and interest only


