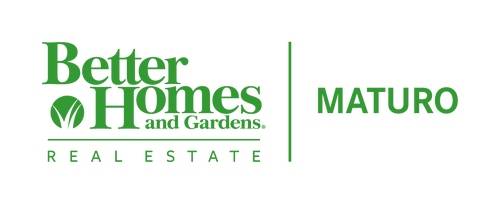


363 Atsion Road Shamong, NJ 08088
NJBL2079778
0.83 acres
Single-Family Home
1978
Contemporary
Shamong Township Public Schools
Burlington County
Listed By
BRIGHT IDX
Last checked May 9 2025 at 8:11 PM GMT+0000
- Full Bathrooms: 2
- Half Bathroom: 1
- Bathroom - Walk-In Shower
- Ceiling Fan(s)
- Crown Moldings
- Floor Plan - Open
- Kitchen - Gourmet
- Kitchen - Island
- Pantry
- Upgraded Countertops
- Walk-In Closet(s)
- Window Treatments
- Built-In Microwave
- Stainless Steel Appliances
- Dishwasher
- Refrigerator
- Six Burner Stove
- None Available
- Backs - Parkland
- Above Grade
- Below Grade
- Foundation: Concrete Perimeter
- 90% Forced Air
- Central A/C
- Full
- Fully Finished
- Outside Entrance
- Interior Access
- Walkout Stairs
- Space for Rooms
- Luxury Vinyl Plank
- Frame
- Sewer: On Site Septic
- Fuel: Natural Gas
- 2
- 3,700 sqft
Listing Price History
Estimated Monthly Mortgage Payment
*Based on Fixed Interest Rate withe a 30 year term, principal and interest only



Description