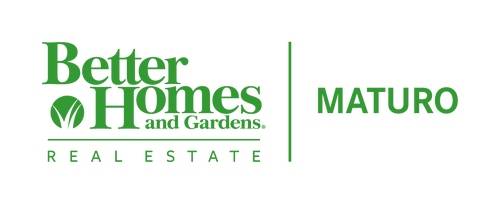


308 N Stockton Avenue Wenonah, NJ 08090
NJGL2050616
$10,963(2024)
0.3 acres
Single-Family Home
1951
Ranch/Rambler
Gateway Regional Schools
Gloucester County
Listed By
BRIGHT IDX
Last checked Jan 7 2025 at 2:23 PM GMT+0000
- Full Bathroom: 1
- Half Bathroom: 1
- Built-In Microwave
- Extra Refrigerator/Freezer
- Icemaker
- Microwave
- Oven - Double
- Stove
- Washer
- Water Heater
- Six Burner Stove
- Stainless Steel Appliances
- Refrigerator
- Range Hood
- Oven/Range - Gas
- Oven - Self Cleaning
- Freezer
- Exhaust Fan
- Energy Efficient Appliances
- Dryer - Gas
- Dryer
- Disposal
- Dishwasher
- Cooktop
- Commercial Range
- Wood Floors
- Wine Storage
- Upgraded Countertops
- Recessed Lighting
- Kitchen - Table Space
- Kitchen - Island
- Kitchen - Gourmet
- Kitchen - Eat-In
- Floor Plan - Open
- Entry Level Bedroom
- Dining Area
- Combination Kitchen/Dining
- Ceiling Fan(s)
- Carpet
- Butlers Pantry
- Built-Ins
- Bathroom - Walk-In Shower
- Attic
- None Available
- Sideyard(s)
- Rear Yard
- Open
- Front Yard
- Cleared
- Below Grade
- Above Grade
- Fireplace: Wood
- Fireplace: Marble
- Fireplace: Mantel(s)
- Fireplace: Fireplace - Glass Doors
- Foundation: Block
- Forced Air
- Central A/C
- Partially Finished
- Brick
- Roof: Shingle
- Roof: Pitched
- Utilities: Water Available, Sewer Available, Phone Available, Natural Gas Available, Electric Available, Cable Tv Available, Cable Tv
- Sewer: Public Sewer
- Fuel: Natural Gas
- Elementary School: Wenonah E.s.
- Middle School: Gateway Regional M.s.
- High School: Gateway Regional H.s.
- Secure Parking
- Heated
- Concrete Driveway
- 1
- 1,980 sqft
Estimated Monthly Mortgage Payment
*Based on Fixed Interest Rate withe a 30 year term, principal and interest only



Description